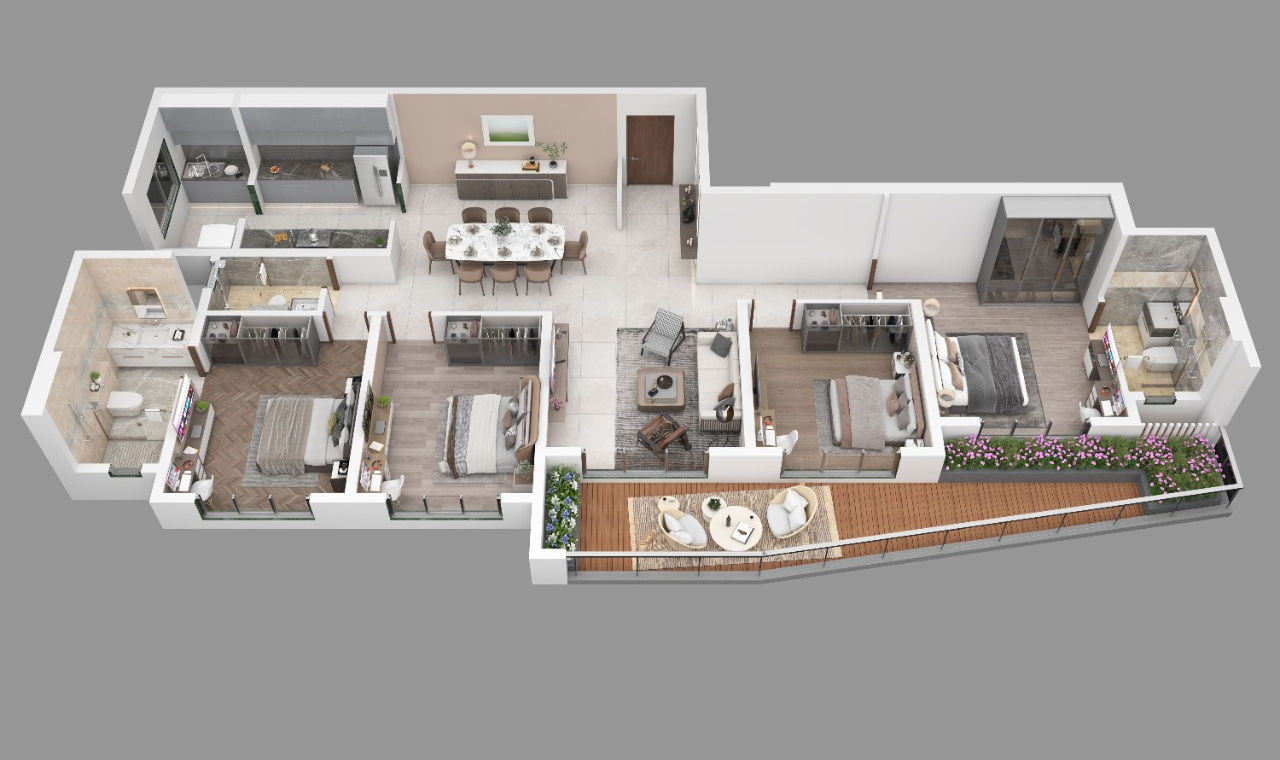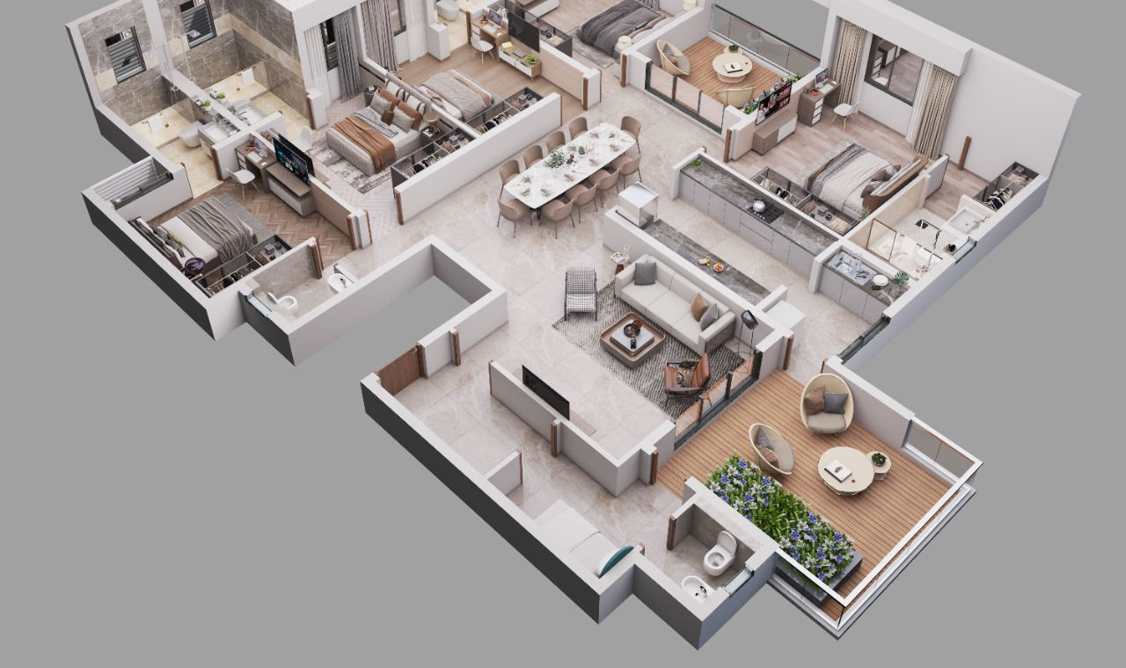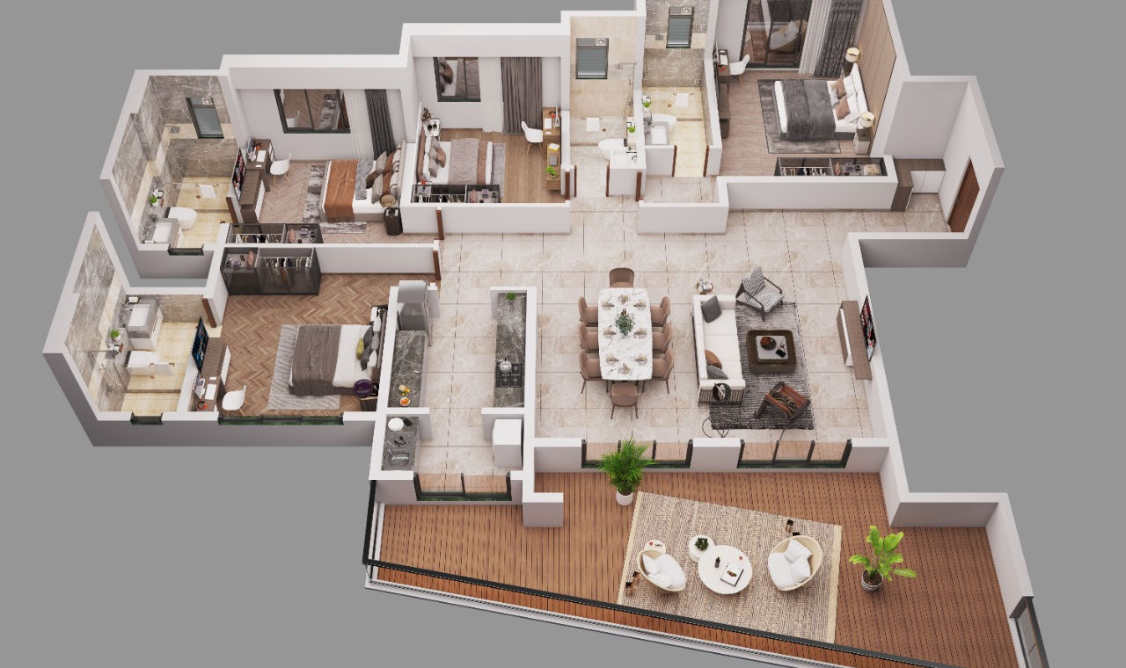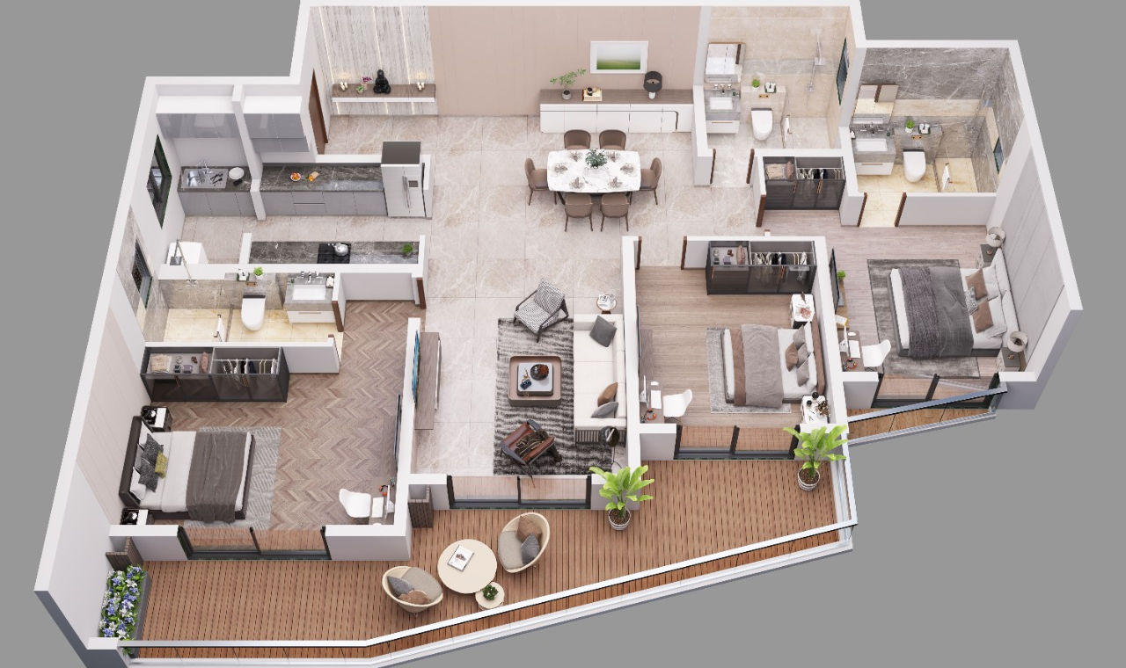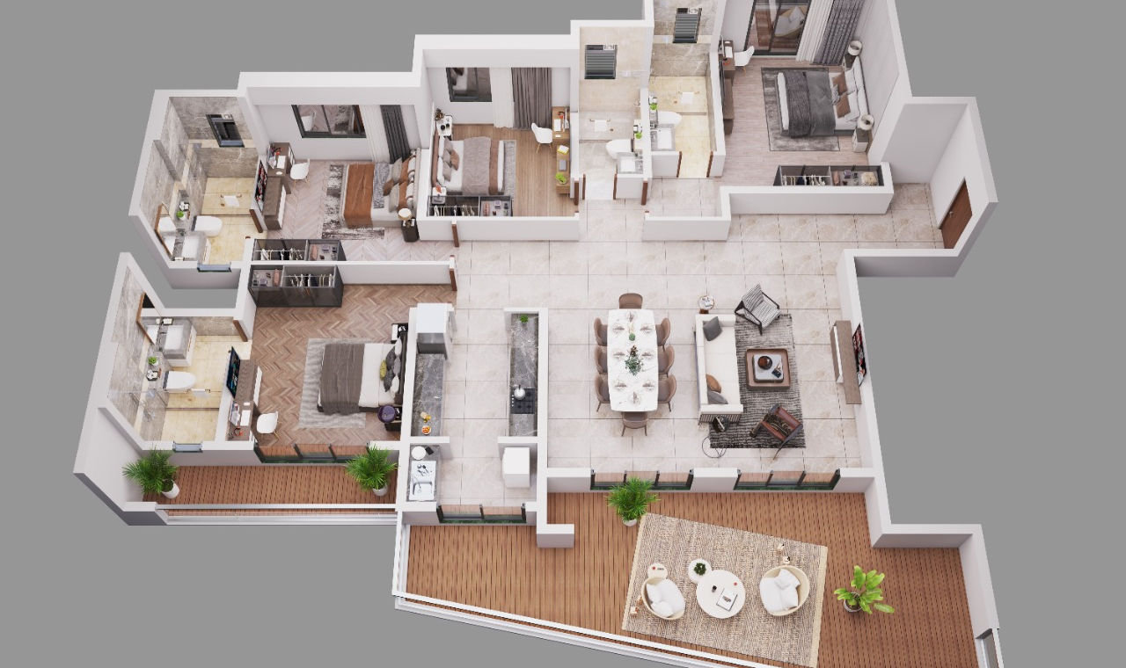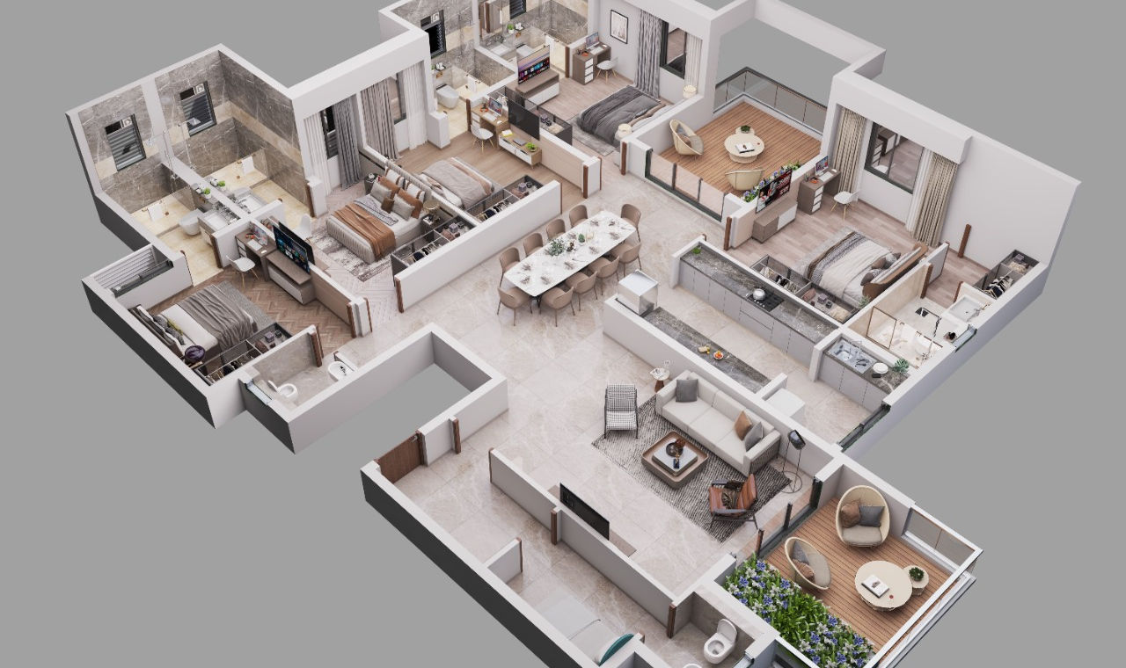top of page
3D FLOOR PLANS
3D Floor Plans are one of the best ways to show an overall layout of a property in a clear and visually appealing way. They allow the viewer to gain a better understanding of the overall layout, size and flow of a space. Some people have a difficult time visualizing a space from line drawings, we take the guesswork out of the equation and show your clients exactly what your project is going to be.
OUR OTHER SERVICES
View all our other offerings below. We are a One-Stop-Shop for all your Real Estate Rendering needs. Don't see whay you are looking for, Contact Us, We can help.
Call us +91 9819966553
bottom of page


